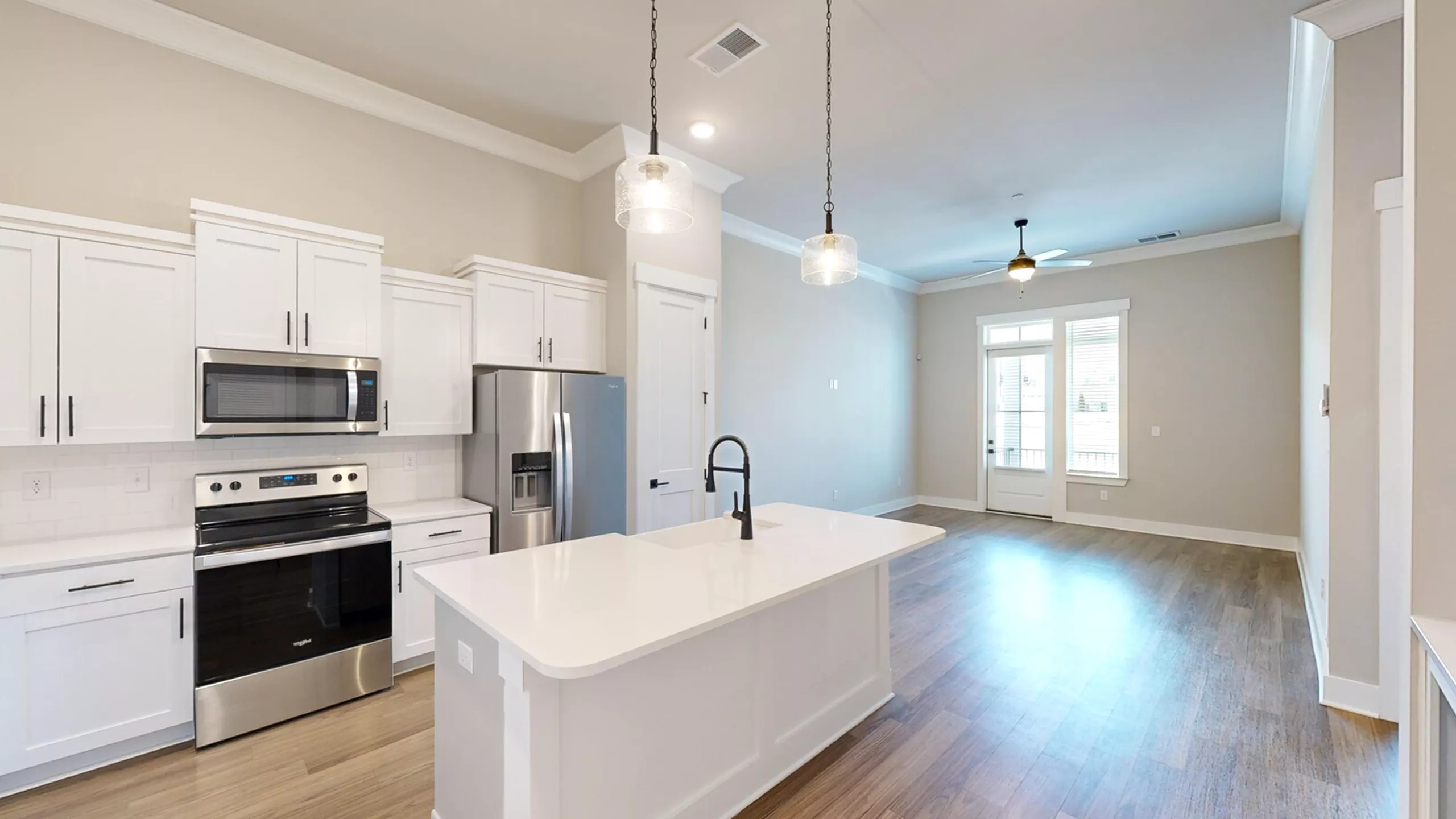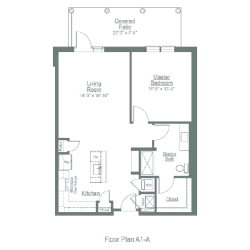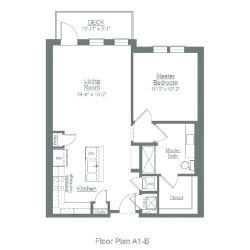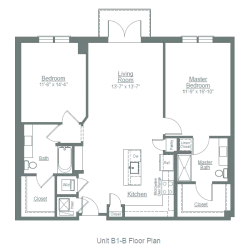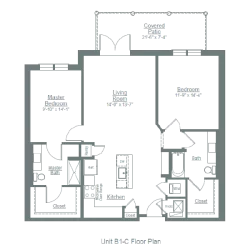Explore Our Floor Plans
The Lofts at Town Madison offers a variety of meticulously designed floorplans, each with unique features and ample space to suit your lifestyle. Whether you prefer a cozy one-bedroom or a spacious two-bedroom, you’ll find a home that combines luxury with convenience. Our floorplans range from the comfortable 819 sq. ft. Unit A1-b to the expansive 1,346 sq. ft. Unit B2, with options on every floor to meet your needs. Discover your ideal living space and download the PDFs to learn more about each unit. Welcome to a community where elegance meets functionality, and your new home awaits.
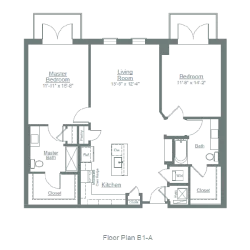
2 Bedrooms / 2 Baths
Unit B1-A
2nd Floor Unit
1,263 Sq. Ft.
Starting at $1,599 per month
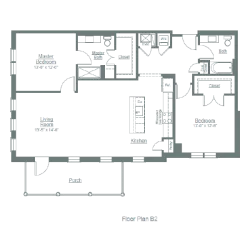
2 Bedrooms / 2 Baths
Unit B2
1st, 2nd, and 3rd Floor Units
1,346 Sq. Ft.
Starting at $1,699 per month
